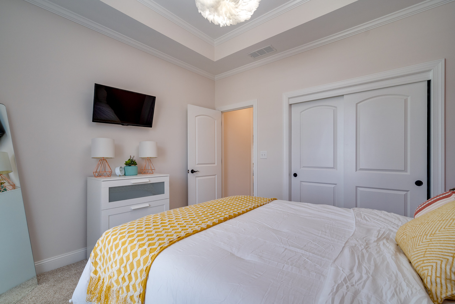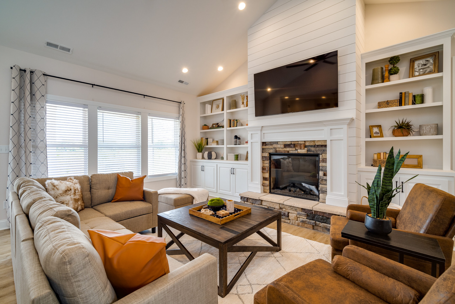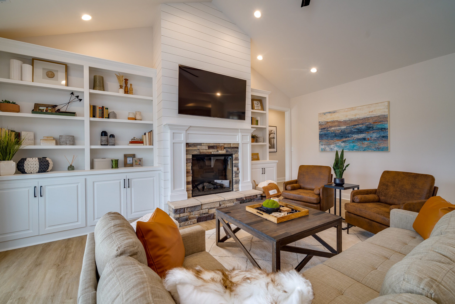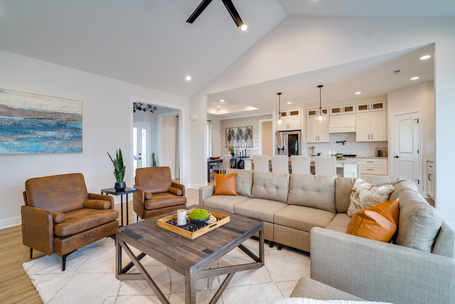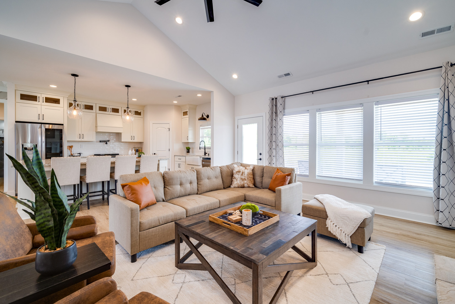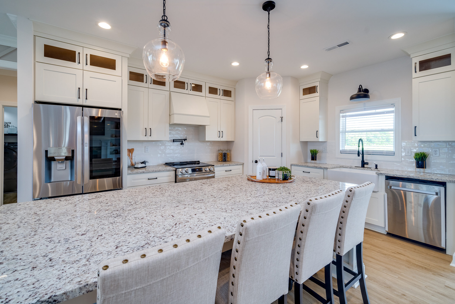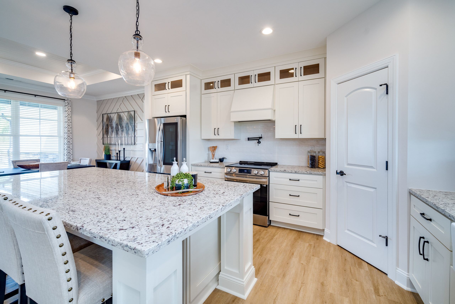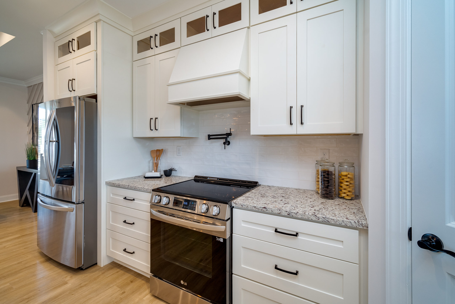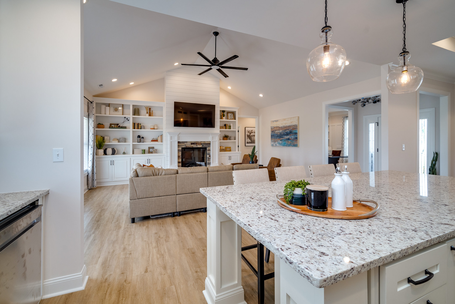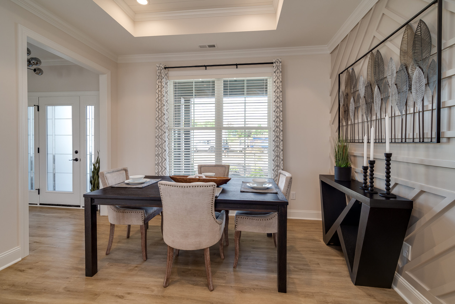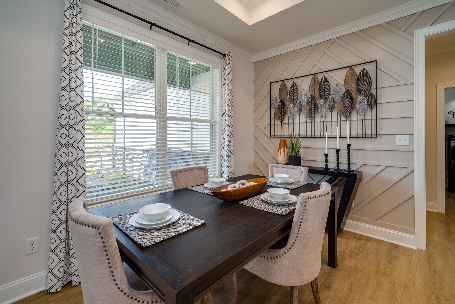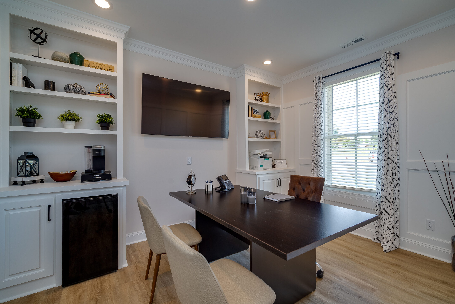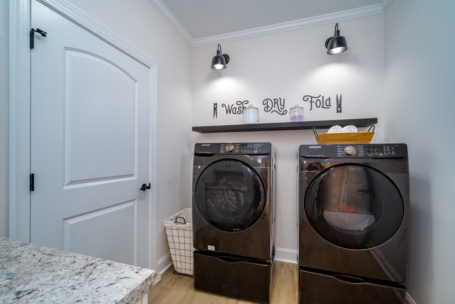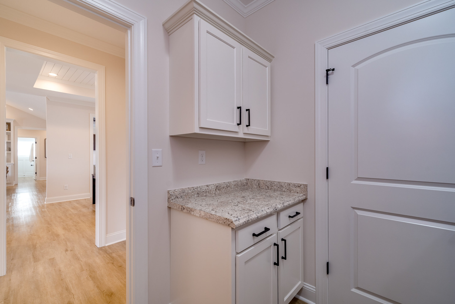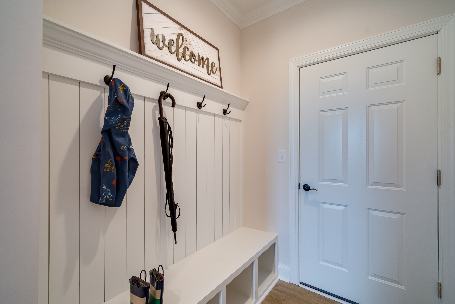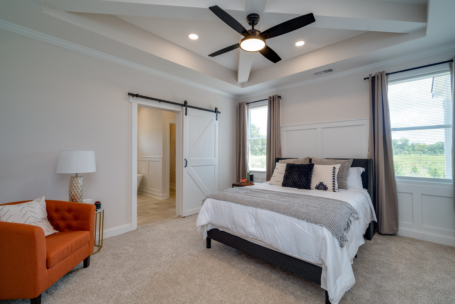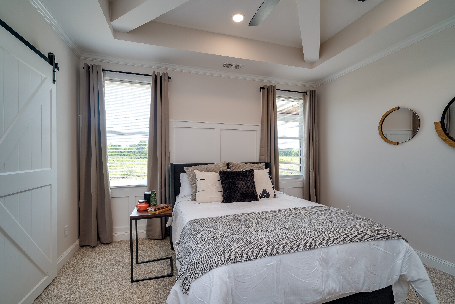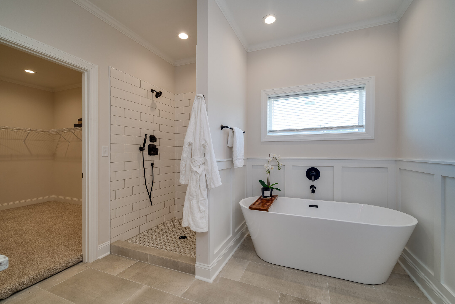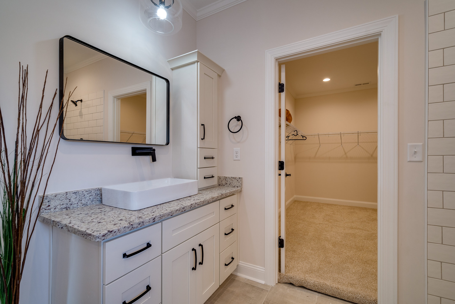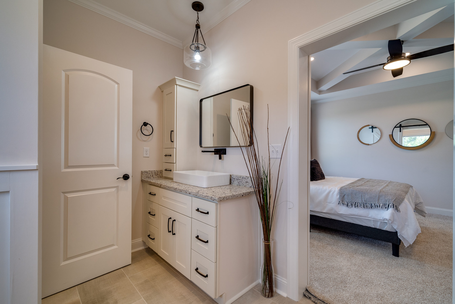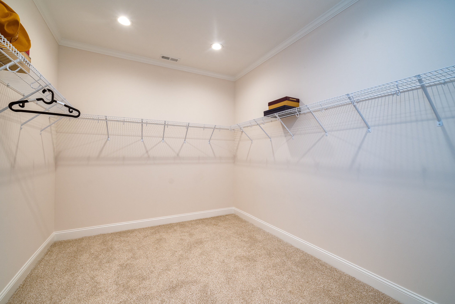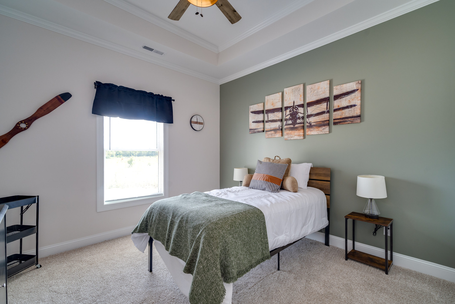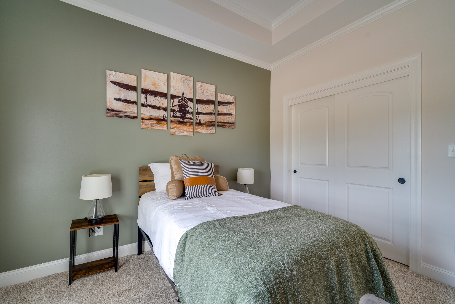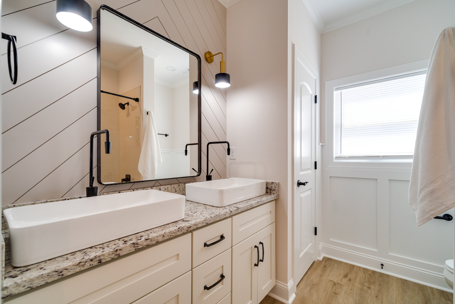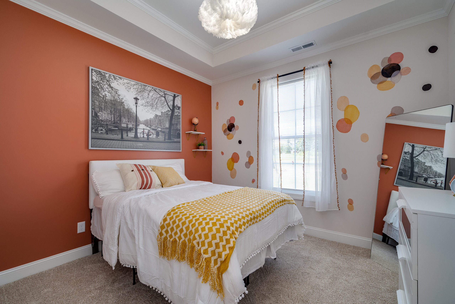
The AVON
103 Mound Builder Pl, Carlisle, OH. 45005
Exclusively designed for Indian Trace, a custom community near schools, shopping, and dining; this contemporary ranch features open concept living and an array of custom finishes.
The covered porch opens into 1,970 square feet of ideal ranch style living. The foyer leads to an expansive great room with cathedral ceilings and an impressive granite island with LVP flooring throughout the common and wet areas. The kitchen showcases white cabinets, stone countertops, and stainless-steel appliances. This plan offers both a home office and formal dining area. Two bedrooms and a full bathroom are located off the great room.
From the kitchen, a generous master suite awaits. The mudroom, laundry, stairs, and garage entry are also located off the kitchen. The master suite boasts a large walk-in closet, double vanity, and private toilet. The Avon was designed with attention to both form and function. This home was designed for playful days and quiet nights. From floor plan to selections, every detail of The Avon was carefully considered with homeowners in mind.
Home Overview $350,000+
Subdivision Name:
Indian Trace
In-person Tour:
Yes
Model Home:
Yes
Details
3 Bedrooms, 2 Baths, 1979 sq. footage
Virtual Tour & Floor Plans

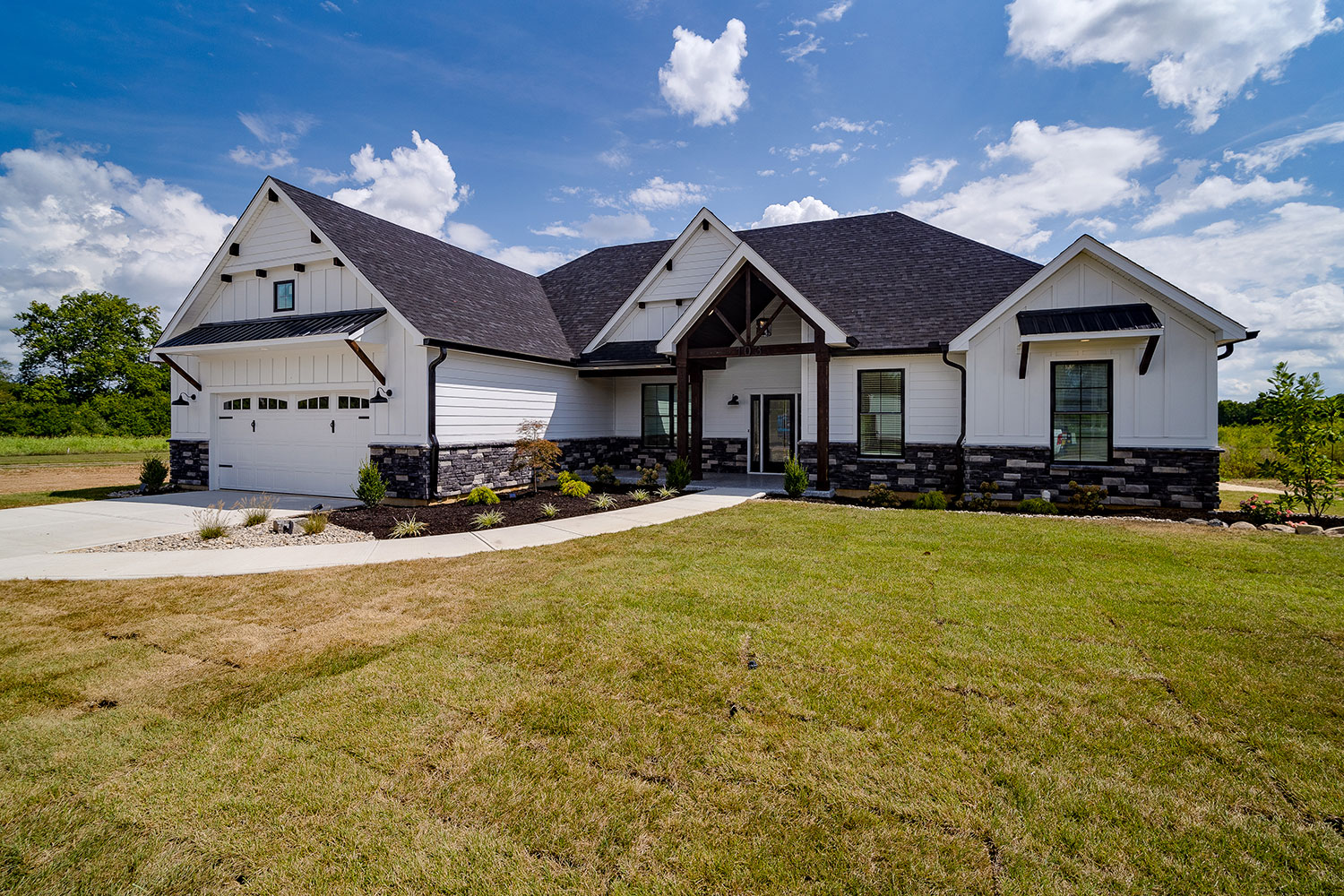
Brandon Homes
Brandon Homes is a second-generation home builder. We believe homes are where dreams are born, and helping our clients unlock their wildest imagination is our passion. Our legacy of crafting beautiful homes is second only to deliver complete client satisfaction. We take the stress out of building.
We pride ourselves on delivering a seamless and worry-free custom- building experience to our homeowners. Our 3-point inspection system, and commitment to excellence ensures quality – every time. Our legacy of building dreams spans over 3 decades, and two generations. Rest assured your dreams are safe with us.
Request More Information

