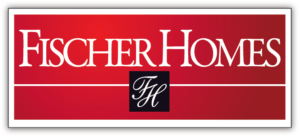Fischer Homes Charles Model
2076 Silver Linden Drive, Tipp City, OH 45371
The Charles floorplan by Fischer Homes pairs functionality with style, which can be found especially on the main level. The open-concept design showcases a large island kitchen, bright morning room, and soaring two-story great room. A private owner’s suite can be found on the main level, situated away from the main living area and additional bedrooms. The upper level boasts a flexible loft, two additional bedrooms, and a full bath. Personalization options are endless, including a convenient butler’s pantry, a direct connection from the master closet to the laundry room, additional bedrooms, and more.
Directions: Head north on I-75 N. Use the right 3 lanes to take exit 61 to merge onto I-70 E toward Columbus. Take exit 36 for OH-202/Old Troy Pike toward Huber Heights. Use the left 2 lanes to turn left onto OH-202 N/Old Troy Pike/Troy Pike. Continue to follow OH-202 N. Turn right onto Carriage Trails Pkwy. At the traffic circle, take the 2nd exit and stay on Carriage Trails Pkwy. At the traffic circle, take the 1st exit onto Lakeside St. Turn left onto Silver Linden Dr.
- Price $385,900
- Subdivision
- Beds
- Baths
- Square Foot
- CLOSED October 5 - October 11
